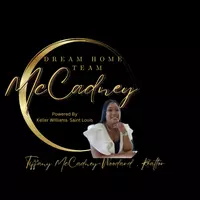$380,000
$360,000
5.6%For more information regarding the value of a property, please contact us for a free consultation.
416 TELLURIDE DR Freeburg, IL 62243
4 Beds
4 Baths
2,903 SqFt
Key Details
Sold Price $380,000
Property Type Single Family Home
Sub Type Single Family Residence
Listing Status Sold
Purchase Type For Sale
Square Footage 2,903 sqft
Price per Sqft $130
Subdivision Lone Oak Trails
MLS Listing ID MIS25003584
Sold Date 03/03/25
Bedrooms 4
Full Baths 3
Half Baths 1
Year Built 2006
Lot Size 0.270 Acres
Acres 0.27
Lot Dimensions 94x111.5x94x122.5
Property Sub-Type Single Family Residence
Property Description
Welcome home! Stunning 2,903 sq ft modern farmhouse where style meets comfort. Meticulously updated home features open-concept main floor that is beautifully styled. Custom chef's kitchen showcases white cabinetry, quartz countertops, farmhouse sink, pantry, complemented by a soft blue center island & sunny breakfast nook. Upper level features luxurious primary suite with custom spa-like ensuite featuring an exceptional walk in closet! 2 guest rooms, bath & laundry complete the space. Finished basement offers recreational space with statement wood wall, large bedroom, bath, & storage. Enjoy recently fenced yard with covered patio & playset, overlooking open grounds. Recent updates include: roof (2024), appliances, water softener, air purifier, counters, sink, painted cabinetry, patio, flooring, fixtures, cabinets, closet organization, fireplace, ring doorbell, trim & nest thermostat. A blend of modern amenities & thoughtful design offer perfect balance of luxury & practical living. WOW
Location
State IL
County St. Clair
Rooms
Basement Bathroom, Egress Window, Full, Partially Finished, Radon Mitigation, Sleeping Area, Storage Space
Interior
Interior Features Kitchen/Dining Room Combo, Separate Dining, Open Floorplan, Walk-In Closet(s), Kitchen Island, Custom Cabinetry, Pantry, High Speed Internet, Double Vanity, Tub
Heating Forced Air, Natural Gas
Cooling Central Air, Electric
Fireplaces Number 1
Fireplaces Type Recreation Room, Living Room
Fireplace Y
Appliance Dishwasher, Disposal, Dryer, ENERGY STAR Qualified Appliances, Microwave, Gas Range, Gas Oven, Refrigerator, Stainless Steel Appliance(s), Washer, Water Softener, Gas Water Heater
Laundry 2nd Floor
Exterior
Parking Features true
Garage Spaces 2.0
Utilities Available Natural Gas Available
Building
Lot Description Adjoins Open Ground, Cul-De-Sac, Level
Story 2
Sewer Public Sewer
Water Public
Architectural Style Traditional, Other
Level or Stories Two
Structure Type Brick Veneer,Vinyl Siding
Schools
Elementary Schools Freeburg Dist 70
Middle Schools Freeburg Dist 70
High Schools Freeburg
School District Freeburg Dist 70
Others
Ownership Private
Special Listing Condition Standard
Read Less
Want to know what your home might be worth? Contact us for a FREE valuation!

Our team is ready to help you sell your home for the highest possible price ASAP





