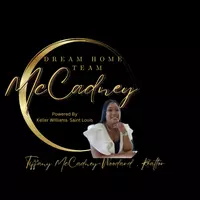$255,250
$229,900
11.0%For more information regarding the value of a property, please contact us for a free consultation.
9616 Antonette Hills Dr. Affton, MO 63123
3 Beds
3 Baths
1,548 SqFt
Key Details
Sold Price $255,250
Property Type Single Family Home
Sub Type Single Family Residence
Listing Status Sold
Purchase Type For Sale
Square Footage 1,548 sqft
Price per Sqft $164
Subdivision Antonette Hills
MLS Listing ID MIS24027571
Sold Date 06/27/24
Bedrooms 3
Full Baths 2
Half Baths 1
Year Built 1975
Lot Size 6,721 Sqft
Acres 0.154
Lot Dimensions 51x119x81x109
Property Sub-Type Single Family Residence
Property Description
Buy with confidence! Certified, Pre-owned Home! Already Inspected!! Curb appeal here in this Affton Ranch! Inside, the newer Pergo means the Roomba does the floors for you, the kitchen is perfectly appointed with stainless appliances, solid surface counters and french doors to the 310sf Deck, new in 2023! Also of note in the backyard, raised beds for a garden and flowers, a huge patio to enjoy the outdoors, in a fenced in yard for the kiddos, pets and entertaining! Bring the crowd to enjoy 3 beds, 2 1/2 baths & plenty of space to stretch out! In the basement, a "bar area" with a fridge leads to a huge family room with a fireplace, you could do SO much with this space...even put in another sleeping area, it is VERY big! The roof is 2018, the HVAC new in 2019, new windows, new sewer lateral! The Seller is having the home pre-inspected so you can buy a Certified, Pre-Owned Home, and know on the front end the true condition of your new home! And a 1yr Choice Ultimate Home Warranty, too!
Location
State MO
County St. Louis
Area 286 - Bayless
Rooms
Basement Bathroom, Full, Partially Finished, Storage Space, Walk-Out Access
Main Level Bedrooms 3
Interior
Interior Features High Speed Internet, Custom Cabinetry, Eat-in Kitchen, Pantry, Solid Surface Countertop(s), Kitchen/Dining Room Combo
Heating Forced Air, Natural Gas
Cooling Ceiling Fan(s), Central Air, Electric
Fireplaces Number 1
Fireplaces Type Family Room, Recreation Room, Wood Burning
Fireplace Y
Appliance Gas Water Heater, Dishwasher, Gas Range, Gas Oven, Stainless Steel Appliance(s)
Exterior
Parking Features false
Building
Story 1
Sewer Public Sewer
Water Public
Architectural Style Ranch, Traditional
Level or Stories One
Structure Type Stone Veneer,Brick Veneer,Vinyl Siding
Schools
Elementary Schools Bayless Elem.
Middle Schools Bayless Jr. High
High Schools Bayless Sr. High
School District Bayless
Others
Ownership Private
Special Listing Condition Standard
Read Less
Want to know what your home might be worth? Contact us for a FREE valuation!

Our team is ready to help you sell your home for the highest possible price ASAP





