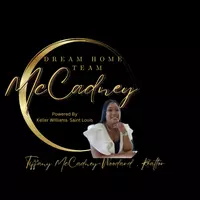$378,000
$379,900
0.5%For more information regarding the value of a property, please contact us for a free consultation.
3934 Rhine CT St Charles, MO 63304
4 Beds
3 Baths
1,992 SqFt
Key Details
Sold Price $378,000
Property Type Single Family Home
Sub Type Single Family Residence
Listing Status Sold
Purchase Type For Sale
Square Footage 1,992 sqft
Price per Sqft $189
Subdivision Vineyards
MLS Listing ID MIS25013925
Sold Date 05/09/25
Bedrooms 4
Full Baths 2
Half Baths 1
HOA Fees $39/ann
Year Built 1989
Lot Size 9,583 Sqft
Acres 0.22
Lot Dimensions 75x128x75x128
Property Sub-Type Single Family Residence
Property Description
It's official-NEW roof is being installed 1st week of April (and a new garage opener too)! New Lennox HVAC system installed 5/24 The home backs to a dense tree line with a sloped yard. The updated deck with horizontal railing opens to a picturesque view and has easy care composite flooring. Luxury vinyl plank floors and carpeting (upgraded padding) installed Fall '23 along w/ 4" baseboards. The kitchen features stainless appliances accenting painted white cabinets. Hinges, door handles, & several light fixtures are in a matte black finish. Main floor laundry. The walk-out basement is ready to finish w/ rough-in plumbing for a full bathroom.
The primary suite offers double bowl vanities, a jetted soaking tub with picture window, separate toilet/shower room, & a spacious L-shaped 4 door closet area.
A new homeowner potentially could install new countertops & backsplash to their taste and will have a solid home.
Food truck visits have begun-the pool opens soon!
Location
State MO
County St. Charles
Area 412 - Francis Howell Cntrl
Rooms
Basement 8 ft + Pour, Full, Radon Mitigation, Roughed-In Bath, Walk-Out Access
Interior
Interior Features Kitchen/Dining Room Combo, Separate Dining, Open Floorplan, Breakfast Room, Pantry, Double Vanity, Lever Faucets, Separate Shower, Entrance Foyer
Heating Forced Air, Natural Gas
Cooling Ceiling Fan(s), Central Air, Electric
Flooring Carpet
Fireplaces Number 1
Fireplaces Type Wood Burning, Family Room
Fireplace Y
Appliance Dishwasher, Disposal, ENERGY STAR Qualified Appliances, Microwave, Electric Range, Electric Oven, Stainless Steel Appliance(s), Gas Water Heater
Laundry Main Level
Exterior
Parking Features true
Garage Spaces 2.0
Utilities Available Underground Utilities
Building
Lot Description Adjoins Common Ground, Adjoins Wooded Area
Story 2
Sewer Public Sewer
Water Public
Architectural Style Traditional, Other
Level or Stories Two
Structure Type Vinyl Siding
Schools
Elementary Schools Castlio Elem.
Middle Schools Bryan Middle
High Schools Francis Howell Central High
School District Francis Howell R-Iii
Others
HOA Fee Include Other
Ownership Private
Special Listing Condition Standard
Read Less
Want to know what your home might be worth? Contact us for a FREE valuation!

Our team is ready to help you sell your home for the highest possible price ASAP





