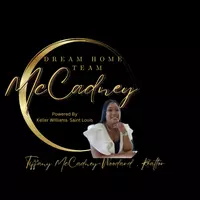$305,000
$300,000
1.7%For more information regarding the value of a property, please contact us for a free consultation.
15 Doris AVE O'fallon, MO 63368
3 Beds
2 Baths
1,416 SqFt
Key Details
Sold Price $305,000
Property Type Single Family Home
Sub Type Single Family Residence
Listing Status Sold
Purchase Type For Sale
Square Footage 1,416 sqft
Price per Sqft $215
Subdivision Martell
MLS Listing ID MIS25015129
Sold Date 05/08/25
Bedrooms 3
Full Baths 2
Year Built 1960
Lot Size 0.330 Acres
Acres 0.33
Lot Dimensions 100x142
Property Sub-Type Single Family Residence
Property Description
Beautiful 3 bedroom 2 bath open floor plan home. From the moment you enter you will notice the updates & charm this home has to offer.Light & bright living rm w/ large picture window & opens right into the updated kitchen w/custom cabinets, stainless steel appliances, ceramic tile floor & modern lighting.The breakfast room features a modern chandelier & full wall sliding glass door which allows in lots of natural light & opens to a large deck for entertaining.Upstairs you will find 3 nice sized bedrooms w/ ample closet space & beautiful hardwood floors, as well as, a full updated bath.In the lower level there is a family rm w/ large window & another full bath.The garage is oversized w/ plenty of storage area.You will love the large level backyard w/ mature trees, fire pit area & shed for additional storage.All the work has been done for you, freshly painted neutral decor, updated flooring & lighting & new HVAC(2024). Just minutes from highways and shopping. Move in and enjoy!
Location
State MO
County St. Charles
Area 417 - Wentzville-Liberty
Rooms
Basement Cellar, Sump Pump
Interior
Interior Features Separate Dining, Open Floorplan, Breakfast Room, Custom Cabinetry, Pantry, Entrance Foyer
Heating Forced Air, Natural Gas
Cooling Ceiling Fan(s), Central Air, Electric
Flooring Hardwood
Fireplaces Type None
Fireplace Y
Appliance Dishwasher, Disposal, Microwave, Electric Range, Electric Oven, Gas Water Heater
Exterior
Parking Features true
Garage Spaces 1.0
Building
Lot Description Level
Sewer Public Sewer
Water Public
Architectural Style Traditional, Other
Level or Stories Multi/Split
Structure Type Aluminum Siding,Vinyl Siding
Schools
Elementary Schools Crossroads Elem.
Middle Schools Frontier Middle
High Schools Liberty
School District Wentzville R-Iv
Others
Ownership Private
Special Listing Condition Standard
Read Less
Want to know what your home might be worth? Contact us for a FREE valuation!

Our team is ready to help you sell your home for the highest possible price ASAP





