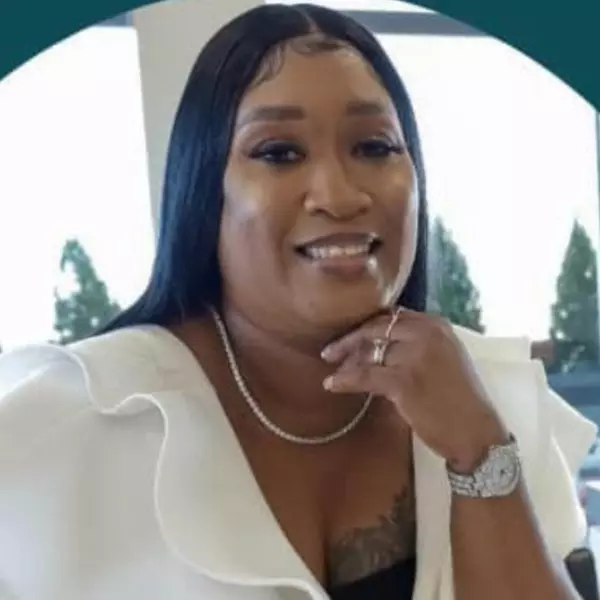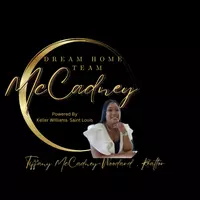$243,500
$244,900
0.6%For more information regarding the value of a property, please contact us for a free consultation.
315 Shady Rock LN O'fallon, MO 63368
2 Beds
3 Baths
1,434 SqFt
Key Details
Sold Price $243,500
Property Type Townhouse
Sub Type Townhouse
Listing Status Sold
Purchase Type For Sale
Square Footage 1,434 sqft
Price per Sqft $169
Subdivision Vlgs At Springhurst
MLS Listing ID MIS25013417
Sold Date 05/08/25
Bedrooms 2
Full Baths 2
Half Baths 1
HOA Fees $265/mo
Year Built 2014
Lot Size 2,583 Sqft
Acres 0.0593
Lot Dimensions 94 x 27.5
Property Sub-Type Townhouse
Property Description
FANTASTIC END UNIT CONDO W/ FULL BASEMENT & 2ND FLOOR LAUNDRY! Beautiful brick front, gorgeous wood style vinyl flooring in living room & throughout the main floor. Dark stain kitchen cabinets w/ stainless appls., breakfast/dining area, large pantry & 1/2 bath complete the main floor. Head upstairs w/ newer carpet, primary bedroom w/ walk-in closet & private full bath, generous size 2nd bedroom w/ walk-in closet, spacious bonus room for rec area or office plus another full bath. Need more space? Full unfinished basement w/ half bath rough-in & egress window awaits your finishing touches. Enjoy the mornings & evenings on your private double pad large patio. Attached 1 car garage keeps your car out of the elements. Interior walls recently painted. Washer & dryer included in the sale. All this & no lawn maintenance!
Location
State MO
County St. Charles
Area 417 - Wentzville-Liberty
Rooms
Basement 8 ft + Pour, Egress Window, Concrete, Roughed-In Bath, Unfinished
Interior
Interior Features Kitchen/Dining Room Combo, Walk-In Closet(s), Breakfast Room, Pantry
Heating Forced Air, Electric
Cooling Ceiling Fan(s), Central Air, Electric
Flooring Carpet
Fireplace Y
Appliance Electric Water Heater, Dishwasher, Disposal, Dryer, Microwave, Electric Range, Electric Oven, Stainless Steel Appliance(s), Washer
Laundry 2nd Floor
Exterior
Parking Features true
Garage Spaces 1.0
Building
Lot Description Level
Story 2
Sewer Public Sewer
Water Public
Architectural Style Traditional
Level or Stories Two
Structure Type Brick Veneer,Vinyl Siding
Schools
Elementary Schools Prairie View Elem.
Middle Schools Frontier Middle
High Schools Liberty
School District Wentzville R-Iv
Others
HOA Fee Include Other
Ownership Private
Special Listing Condition Standard
Read Less
Want to know what your home might be worth? Contact us for a FREE valuation!

Our team is ready to help you sell your home for the highest possible price ASAP





