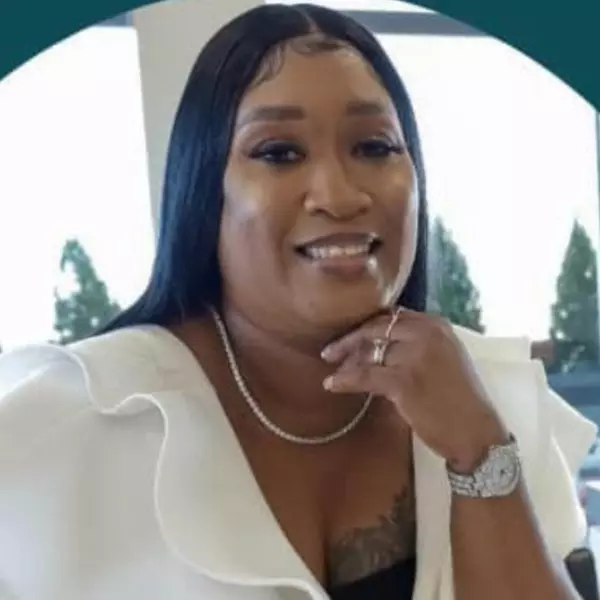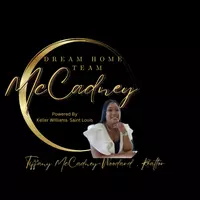$280,000
$300,000
6.7%For more information regarding the value of a property, please contact us for a free consultation.
1806 Hyland Green DR O'fallon, MO 63366
3 Beds
4 Baths
1,996 SqFt
Key Details
Sold Price $280,000
Property Type Condo
Sub Type Condominium
Listing Status Sold
Purchase Type For Sale
Square Footage 1,996 sqft
Price per Sqft $140
Subdivision Hyland Green #4
MLS Listing ID MIS25005644
Sold Date 05/07/25
Bedrooms 3
Full Baths 2
Half Baths 2
HOA Fees $190/mo
Year Built 2015
Lot Size 3,472 Sqft
Acres 0.0797
Lot Dimensions NA
Property Sub-Type Condominium
Property Description
Amazing end-unit, three bedroom townhouse with three levels of living space AND a two-car garage This spacious home main floor includes hardwood entry, open floor plan, large great room, breakfast bar, stainless steel appliances, pantry, half bath, patio area and much more. Upstairs you will be sure to enjoy the large master bedroom with luxury bath including double sinks, separate tub and shower and TWO walk-in closets. The second and third bedrooms do not disappoint with their walk-in closets, too. The lower level has a nice recreation room plus another half bath, plenty of storage and laundry hookups. Home has fresh paint, new luxury vinyl plank and new carpeting. Enjoy the freedom of HOA lawn maintenance, snow removal, subdivision pool, pavilion and more. Schedule your appointment today! Location: End Unit
Location
State MO
County St. Charles
Area 408 - Fort Zumwalt North
Rooms
Basement Bathroom, Egress Window, Partially Finished, Sump Pump, Storage Space
Interior
Interior Features Open Floorplan, Walk-In Closet(s), Breakfast Bar, Pantry, Double Vanity, Tub
Heating Forced Air, Electric
Cooling Ceiling Fan(s)
Flooring Carpet, Hardwood
Fireplaces Type Recreation Room
Fireplace Y
Appliance Dishwasher, Disposal, Microwave, Electric Range, Electric Oven, Electric Water Heater
Exterior
Parking Features true
Garage Spaces 2.0
Building
Lot Description Adjoins Common Ground
Story 2
Sewer Public Sewer
Water Public
Level or Stories Two
Structure Type Brick Veneer,Vinyl Siding
Schools
Elementary Schools Mount Hope Elem.
Middle Schools Ft. Zumwalt North Middle
High Schools Ft. Zumwalt North High
School District Ft. Zumwalt R-Ii
Others
HOA Fee Include Insurance,Maintenance Grounds,Pool,Snow Removal
Ownership Private
Special Listing Condition Standard
Read Less
Want to know what your home might be worth? Contact us for a FREE valuation!

Our team is ready to help you sell your home for the highest possible price ASAP





