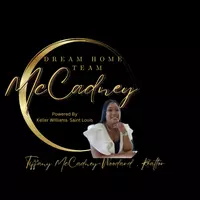$360,000
$349,900
2.9%For more information regarding the value of a property, please contact us for a free consultation.
1639 Polar DR Wentzville, MO 63385
3 Beds
3 Baths
2,491 SqFt
Key Details
Sold Price $360,000
Property Type Single Family Home
Sub Type Villa
Listing Status Sold
Purchase Type For Sale
Square Footage 2,491 sqft
Price per Sqft $144
Subdivision Bear Creek #2
MLS Listing ID MIS25015536
Sold Date 05/06/25
Bedrooms 3
Full Baths 3
HOA Fees $80/mo
Year Built 1998
Lot Size 5,929 Sqft
Acres 0.1361
Lot Dimensions .14
Property Sub-Type Villa
Property Description
Located in the prestigious Bear Creek Golf Community in Wentzville, this exquisite property features 3 beds, 3 baths, 2,497 total sq ft, & resides on premiere lot w/ views of golf course & pond. The open floor plan boasts wood floors, vaulted ceilings, & large windows offering TONS of natural light. The kitchen is fully equipped w/ granite counters, white cabinets, & stylish appliances, seamlessly flowing into the breakfast rm. Step outside to the expansive deck & enjoy breathtaking views w/ your morning cup of coffee. The main floor primary suite offers vaulted ceiling, walk in closet, & primary bath. A spacious guest rm is conveniently serviced by full hall bath. The finished walk-out LL is perfect for entertaining family & friends, featuring: wet bar, large family rm, office, 3rd bed, bath, & ample storage. Add'l features: 2 car garage, main floor laundry, & close proximity to I-70 & all the shops & restaurants that Wentzville has to offer! Welcome home!
Location
State MO
County St. Charles
Area 418 - Wentzville-North Point
Rooms
Basement Bathroom, Full, Partially Finished, Sleeping Area, Walk-Out Access
Main Level Bedrooms 2
Interior
Interior Features Dining/Living Room Combo, Open Floorplan, Vaulted Ceiling(s), Walk-In Closet(s), Breakfast Room, Custom Cabinetry, Granite Counters, Pantry, Double Vanity, Shower, Entrance Foyer
Heating Natural Gas, Forced Air
Cooling Ceiling Fan(s), Central Air, Electric
Flooring Carpet, Hardwood
Fireplaces Number 1
Fireplaces Type Recreation Room, Family Room
Fireplace Y
Appliance Water Softener Rented, Dishwasher, Disposal, Dryer, Microwave, Gas Range, Gas Oven, Refrigerator, Washer, Gas Water Heater
Laundry Main Level
Exterior
Parking Features true
Garage Spaces 2.0
Utilities Available Natural Gas Available
Building
Lot Description On Golf Course, Waterfront, Views
Story 1
Sewer Public Sewer
Water Public
Architectural Style Traditional
Level or Stories One
Structure Type Stone Veneer,Brick Veneer,Vinyl Siding
Schools
Elementary Schools Journey Elem.
Middle Schools North Point Middle
High Schools North Point
School District Wentzville R-Iv
Others
HOA Fee Include Other
Ownership Private
Special Listing Condition Standard
Read Less
Want to know what your home might be worth? Contact us for a FREE valuation!

Our team is ready to help you sell your home for the highest possible price ASAP





