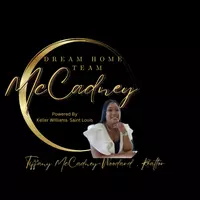$575,000
$499,900
15.0%For more information regarding the value of a property, please contact us for a free consultation.
35 New Melle DR Wentzville, MO 63385
3 Beds
3 Baths
3,383 SqFt
Key Details
Sold Price $575,000
Property Type Single Family Home
Sub Type Single Family Residence
Listing Status Sold
Purchase Type For Sale
Square Footage 3,383 sqft
Price per Sqft $169
Subdivision New Melle Woods
MLS Listing ID MIS25013816
Sold Date 05/06/25
Bedrooms 3
Full Baths 3
HOA Fees $25/ann
Year Built 1987
Lot Size 3.780 Acres
Acres 3.78
Lot Dimensions 144x799x186x84x852
Property Sub-Type Single Family Residence
Property Description
Nestled on a picturesque 3.78 acre wooded lot, this spacious 3-bed, 3-bath home offers over 1,900 sf of main level living with an addt'l 1400 sf finished space in the walkout LL. Perfect for those who love nature and privacy, the property includes a gazebo and storage shed, making it an outdoor dream. Inside the main floor features wood floors, a wood-burning fireplace in the great room, and three-seasons room that seamlessly connects the kitchen and living areas. The kitchen boasts painted white cabinets and light suede granite counters, offering a bright and inviting space. The LL is partially updated, featuring a family room, wet bar and an electric fireplace, plus a potential sleeping area/office perfect for guests or workspace. While the home is ready for some updates, it presents a opportunity to make it your own. Plenty outdoor space for exploring and just 10 minutes from shopping and dining in Wentzville, this property offers the best of both worlds - privacy and convenience. Additional Rooms: Sun Room
Location
State MO
County St. Charles
Area 410 - Francis Howell
Rooms
Basement Bathroom, Full, Partially Finished, Concrete, Sleeping Area, Walk-Out Access
Main Level Bedrooms 3
Interior
Interior Features Separate Dining, Center Hall Floorplan, Vaulted Ceiling(s), Walk-In Closet(s), Eat-in Kitchen, Granite Counters, Tub, Entrance Foyer
Heating Forced Air, Heat Pump, Electric
Cooling Ceiling Fan(s), Central Air, Electric
Flooring Carpet, Hardwood
Fireplaces Number 2
Fireplaces Type Blower Fan, Circulating, Electric, Wood Burning, Basement, Great Room
Fireplace Y
Appliance Dishwasher, Microwave, Electric Range, Electric Oven, Electric Water Heater
Exterior
Parking Features true
Garage Spaces 2.0
Utilities Available Electricity Available
Building
Lot Description Adjoins Wooded Area, Level, Wooded
Story 1
Sewer Septic Tank
Water Public
Architectural Style Traditional, Ranch
Level or Stories One
Structure Type Vinyl Siding
Schools
Elementary Schools Daniel Boone Elem.
Middle Schools Francis Howell Middle
High Schools Francis Howell High
School District Francis Howell R-Iii
Others
HOA Fee Include Other
Ownership Private
Special Listing Condition Standard
Read Less
Want to know what your home might be worth? Contact us for a FREE valuation!

Our team is ready to help you sell your home for the highest possible price ASAP





