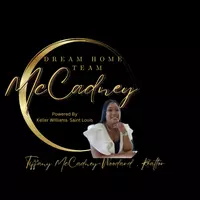$100,000
$105,000
4.8%For more information regarding the value of a property, please contact us for a free consultation.
10364 Baron DR St Louis, MO 63136
2 Beds
1 Bath
1,432 SqFt
Key Details
Sold Price $100,000
Property Type Single Family Home
Sub Type Single Family Residence
Listing Status Sold
Purchase Type For Sale
Square Footage 1,432 sqft
Price per Sqft $69
Subdivision Castle Point Unit 3
MLS Listing ID MIS25008603
Sold Date 05/06/25
Bedrooms 2
Full Baths 1
Year Built 1959
Lot Size 8,276 Sqft
Acres 0.19
Lot Dimensions 65x130
Property Sub-Type Single Family Residence
Property Description
Beautifully Renovated Two Bedroom Ranch Home Featuring Off-Street Parking on Extended Driveway, Updated Energy Efficient Vinyl Windows, Updated Electric Service Line along with All New Plumbing & Electrical Fixtures, Gleaming Hardwood Flooring, and Freshly Painted Throughout! Spacious Front Living Room with Walls of Windows allowing for Plenty of Natural Light flows into Stunning Kitchen with Ceramic Flooring, Walls of Cabinetry & Counter Tops, Subway Tile Backsplash, and Full Set of Stainless Steel Appliances to Stay. Two Generous Size Bedrooms with Hardwood Floors and Overhead Lighting share Brand New Bathroom with Floor to Wall Ceramic Tiles and Brand New Vanity. Partially Finished Lower Level Recreation Room, Bonus Sleeping Room / Office with Closet, and Unfinished Laundry Area Perfect for Additional Storage. Enjoy the Future Spring Season from the Partially Fenced Oversized Backyard. Call Your Full Time Realtor for Questions or to Schedule Your Showing Today!
Location
State MO
County St. Louis
Area 31 - Riverview Gardens
Rooms
Basement Full, Partially Finished, Concrete, Sleeping Area
Main Level Bedrooms 2
Interior
Interior Features Kitchen/Dining Room Combo, Eat-in Kitchen
Heating Natural Gas, Forced Air
Cooling Other
Flooring Hardwood
Fireplaces Type Recreation Room
Fireplace Y
Appliance Range Hood, Electric Range, Electric Oven, Refrigerator, Stainless Steel Appliance(s), Gas Water Heater
Exterior
Parking Features false
Building
Story 1
Sewer Public Sewer
Water Public
Architectural Style Traditional, Ranch
Level or Stories One
Structure Type Stone Veneer,Brick Veneer,Vinyl Siding
Schools
Elementary Schools Lewis And Clark Elem.
Middle Schools R. G. Central Middle
High Schools Riverview Gardens Sr. High
School District Riverview Gardens
Others
Ownership Private
Special Listing Condition Standard
Read Less
Want to know what your home might be worth? Contact us for a FREE valuation!

Our team is ready to help you sell your home for the highest possible price ASAP





