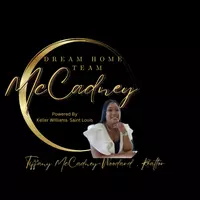$245,000
$229,900
6.6%For more information regarding the value of a property, please contact us for a free consultation.
2029 Catlin DR Barnhart, MO 63012
4 Beds
3 Baths
1,690 SqFt
Key Details
Sold Price $245,000
Property Type Single Family Home
Sub Type Single Family Residence
Listing Status Sold
Purchase Type For Sale
Square Footage 1,690 sqft
Price per Sqft $144
Subdivision Parkton 01
MLS Listing ID MIS25005586
Sold Date 03/18/25
Bedrooms 4
Full Baths 3
Year Built 1977
Lot Size 8,381 Sqft
Acres 0.1924
Lot Dimensions x
Property Sub-Type Single Family Residence
Property Description
Back on Market at no fault to Seller. Great Opportunity to own a house in Parkton Subdivision. This 4 bedroom/3 bath home will check all the boxes. It offers so much and room for everyone. The 3 bedrooms on the main floor are all very spacious. House has been recently painted and updated. New 6 panel doors and trim on the main floor. Bathrooms have been updated also. The dining room area is big enough to have those sit down dinners for the whole family. You will appreciate the open floor plan and space. The basement has the legal 4th bedroom and 2 more additional bonus rooms/sleeping rooms. House is move in ready and school bus pickup is right in front. Like to fish.....check out the amazing lake! There are basketball courts and a playground area. Location is ideal for commuters with Interstate 55 & Hwy. 21 minutes away. Back yard is already fenced, and the oversized driveway will easily let you park 4 cars in it. Put this one on the list to see.
Location
State MO
County Jefferson
Area 396 - Windsor
Rooms
Basement 8 ft + Pour, Bathroom, Full, Partially Finished, Sleeping Area, Walk-Out Access
Main Level Bedrooms 3
Interior
Interior Features Eat-in Kitchen, High Speed Internet, Kitchen/Dining Room Combo, Shower
Heating Forced Air, Natural Gas
Cooling Central Air, Electric
Flooring Hardwood
Fireplace Y
Appliance Gas Water Heater, Dishwasher, Electric Range, Electric Oven, Refrigerator
Exterior
Parking Features true
Garage Spaces 2.0
Building
Lot Description Waterfront
Story 1
Sewer Public Sewer
Water Public
Architectural Style Traditional, Ranch
Level or Stories One
Structure Type Brick Veneer
Schools
Elementary Schools James E. Freer/Windsor Inter
Middle Schools Windsor Middle
High Schools Windsor High
School District Windsor C-1
Others
Ownership Private
Special Listing Condition Standard
Read Less
Want to know what your home might be worth? Contact us for a FREE valuation!

Our team is ready to help you sell your home for the highest possible price ASAP





