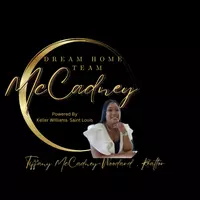$435,000
$474,500
8.3%For more information regarding the value of a property, please contact us for a free consultation.
13302 Field Crest RD Highland, IL 62249
3 Beds
4 Baths
3,177 SqFt
Key Details
Sold Price $435,000
Property Type Single Family Home
Sub Type Single Family Residence
Listing Status Sold
Purchase Type For Sale
Square Footage 3,177 sqft
Price per Sqft $136
Subdivision Country Hills Estates
MLS Listing ID MIS24071262
Sold Date 05/05/25
Bedrooms 3
Full Baths 3
Half Baths 1
HOA Fees $8/ann
Year Built 1992
Lot Size 2.500 Acres
Acres 2.5
Lot Dimensions 2.5
Property Sub-Type Single Family Residence
Property Description
ONLY PREAPPROVED BUYERS PER SELLERS REQUEST. Experience your dream home in this exquisite ranch-style residence, perfect for for comfort & class! Impeccably maintained & will be move-in-ready in a few weeks! This beauty features stunning wood windows, coffered ceilings, & a spacious family room with a cozy fireplace. Enjoy ample space with a generous living room, dining area, and luxurious master suite. Movie nights await in the full theater room, complete with a 2nd kitchen with pizza oven, & wet bar, while the exercise/workshop area & bonus room provide endless possibilities. Relax on the finished sun porch that floods with natural light overlooking an expansive lot offering privacy and tranquility. home is a must-see! Come discover all the fantastic extras included! 3 humidifiers, a built-in safe, water filter system (owned), battery backed up sump pump, new siding, r home theater system, appliances, NEW 54" club cadet riding lawn mower. Additional Rooms: Sun Room
Location
State IL
County Madison
Rooms
Basement Bathroom, Crawl Space, Full, Storage Space
Main Level Bedrooms 3
Interior
Interior Features Workshop/Hobby Area, Separate Dining, Coffered Ceiling(s), Open Floorplan, Walk-In Closet(s), Breakfast Room, Custom Cabinetry, Pantry, Solid Surface Countertop(s), Double Vanity, Tub, Entrance Foyer
Heating Forced Air, Electric, Natural Gas
Cooling Central Air, Electric
Flooring Carpet, Hardwood
Fireplaces Number 1
Fireplaces Type Family Room, Recreation Room
Fireplace Y
Appliance Dryer, ENERGY STAR Qualified Appliances, Microwave, Electric Range, Electric Oven, Refrigerator, Stainless Steel Appliance(s), Washer, Water Softener, Electric Water Heater
Laundry Main Level
Exterior
Parking Features true
Garage Spaces 2.0
Utilities Available Natural Gas Available
Building
Lot Description Adjoins Wooded Area
Story 1
Sewer Septic Tank
Water Public
Architectural Style Traditional, Ranch
Level or Stories One
Structure Type Stone Veneer,Brick Veneer
Schools
Elementary Schools Highland Dist 5
Middle Schools Highland Dist 5
High Schools Highland
School District Highland Dist 5
Others
Ownership Private
Special Listing Condition Standard
Read Less
Want to know what your home might be worth? Contact us for a FREE valuation!

Our team is ready to help you sell your home for the highest possible price ASAP





