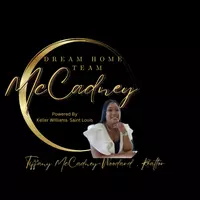$381,000
$359,900
5.9%For more information regarding the value of a property, please contact us for a free consultation.
178 Rockaway DR O'fallon, MO 63368
3 Beds
3 Baths
2,689 SqFt
Key Details
Sold Price $381,000
Property Type Single Family Home
Sub Type Single Family Residence
Listing Status Sold
Purchase Type For Sale
Square Footage 2,689 sqft
Price per Sqft $141
Subdivision Carriage Hills #1
MLS Listing ID MIS25022450
Sold Date 04/30/25
Bedrooms 3
Full Baths 2
Half Baths 1
Lot Size 10,019 Sqft
Acres 0.23
Lot Dimensions .230
Property Sub-Type Single Family Residence
Property Description
Beautiful Updated Ranch. Nestled in quiet neighborhood within 2 miles of Mastercard and Citicorp, this beautifully updated ranch offers the perfect blend of privacy, comfort & convenience. Enjoy morning coffee or peaceful evenings in the bright sunroom just off the kitchen, overlooking tree-lined backyard—your own private escape. Step inside to find fresh paint, new carpeting, updated lighting & stylish bathroom enhancements. The home features rich stained wood six-panel doors & quality Andersen windows throughout. The vaulted great room impresses /w a beam accent, brick fireplace and ceiling fan, creating a spacious & inviting atmosphere. Main floor offers three generously sized bedrooms, including a primary suite /w a large walk-in closet. Main floor laundry. The hallway bathroom has been updated. This home combines thoughtful updates, comfortable living spaces, and a fantastic location. If you love peace, privacy, and proximity to shopping and schools, this is the one for you! Additional Rooms: Sun Room
Location
State MO
County St. Charles
Area 410 - Francis Howell
Rooms
Basement 8 ft + Pour, Bathroom, Partially Finished
Main Level Bedrooms 3
Interior
Interior Features Kitchen/Dining Room Combo, Open Floorplan, Vaulted Ceiling(s), Walk-In Closet(s), Breakfast Room, Eat-in Kitchen, Pantry, Solid Surface Countertop(s), Double Vanity, Tub, Entrance Foyer
Heating Forced Air, Natural Gas
Cooling Ceiling Fan(s), Gas, Central Air
Flooring Carpet
Fireplaces Number 1
Fireplaces Type Recreation Room, Ventless, Living Room
Fireplace Y
Appliance Dishwasher, Disposal, Dryer, Electric Cooktop, Microwave, Refrigerator, Washer, Water Softener, Gas Water Heater, Water Softener Rented
Laundry Main Level
Exterior
Parking Features true
Garage Spaces 2.0
Utilities Available Underground Utilities
Building
Lot Description Adjoins Wooded Area, Level, Sprinklers In Front, Sprinklers In Rear
Story 1
Sewer Public Sewer
Water Public
Architectural Style Traditional, Ranch
Level or Stories One
Structure Type Brick Veneer,Vinyl Siding
Schools
Elementary Schools John Weldon Elem.
Middle Schools Francis Howell Middle
High Schools Francis Howell High
School District Francis Howell R-Iii
Others
HOA Fee Include Other
Ownership Private
Special Listing Condition Standard
Read Less
Want to know what your home might be worth? Contact us for a FREE valuation!

Our team is ready to help you sell your home for the highest possible price ASAP





