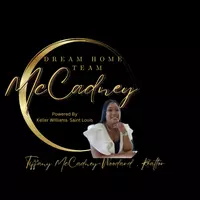$1,150,000
$1,200,000
4.2%For more information regarding the value of a property, please contact us for a free consultation.
321 Lakeland Ct Defiance, MO 63341
5 Beds
4 Baths
5,064 SqFt
Key Details
Sold Price $1,150,000
Property Type Single Family Home
Sub Type Single Family Residence
Listing Status Sold
Purchase Type For Sale
Square Footage 5,064 sqft
Price per Sqft $227
Subdivision Kohler Estates
MLS Listing ID MIS24028480
Sold Date 04/11/25
Bedrooms 5
Full Baths 3
Half Baths 1
HOA Fees $50/ann
Year Built 2024
Lot Size 3.000 Acres
Acres 3.0
Property Sub-Type Single Family Residence
Property Description
Brand new elegant custom ranch home on a 3 acre lot in Kohler Estates Subdivision just waiting for you to occupy. This home with over 5000 square feet of living space includes 5 bedrooms 3 full baths, a gourmet kitchen complete with custom cabinetry granite countertops and a complete appliance package, A large great room and hearth room each with a stone front gas fireplaces, This home has 10 and 12 foot ceilings with custom millwork, a large covered rear porch with wood ceilings, 8 foot tall interior doors, Anderson windows and much more. A large finished walk out lower level with 9 foot ceilings, a custom wet bar, another bedroom with a full bath, large rec room and separate work out or media room. Dual zone heating and cooling, tankless water heaters are included in this exquisitely constructed home. Convenient location just minutes from either Lake St. Louis or Augusta Wine Country! Additional Rooms: Mud Room
Location
State MO
County St. Charles
Area 410 - Francis Howell
Rooms
Basement 9 ft + Pour, Bathroom, Partially Finished, Sleeping Area, Walk-Out Access
Main Level Bedrooms 4
Interior
Interior Features Kitchen/Dining Room Combo, Bookcases, Open Floorplan, High Ceilings, Walk-In Closet(s), Bar, Breakfast Bar, Kitchen Island, Custom Cabinetry, Granite Counters, Walk-In Pantry, High Speed Internet, Double Vanity, Tub, Entrance Foyer
Heating Dual Fuel/Off Peak, Forced Air, Heat Pump, Natural Gas
Cooling Dual, Heat Pump
Flooring Hardwood
Fireplaces Number 2
Fireplaces Type Recreation Room, Great Room, Kitchen
Fireplace Y
Appliance Dishwasher, Disposal, Double Oven, Gas Cooktop, Microwave, Refrigerator, Stainless Steel Appliance(s), Gas Water Heater, Tankless Water Heater
Laundry Main Level
Exterior
Parking Features true
Garage Spaces 3.0
Utilities Available Underground Utilities, Natural Gas Available
Building
Story 1
Sewer Aerobic Septic, Septic Tank
Water Community
Architectural Style Traditional, Ranch
Level or Stories One
Structure Type Stone Veneer,Brick Veneer
Schools
Elementary Schools Daniel Boone Elem.
Middle Schools Francis Howell Middle
High Schools Francis Howell High
School District Francis Howell R-Iii
Others
HOA Fee Include Other
Ownership Private
Special Listing Condition Standard
Read Less
Want to know what your home might be worth? Contact us for a FREE valuation!

Our team is ready to help you sell your home for the highest possible price ASAP





