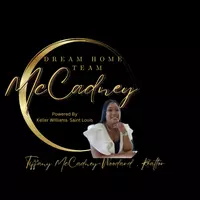$434,000
$439,900
1.3%For more information regarding the value of a property, please contact us for a free consultation.
365 Victory Height DR Wentzville, MO 63385
3 Beds
3 Baths
2,515 SqFt
Key Details
Sold Price $434,000
Property Type Single Family Home
Sub Type Single Family Residence
Listing Status Sold
Purchase Type For Sale
Square Footage 2,515 sqft
Price per Sqft $172
Subdivision Fox Ridge
MLS Listing ID MIS25009891
Sold Date 05/02/25
Bedrooms 3
Full Baths 2
Half Baths 1
HOA Fees $23/ann
Year Built 2022
Lot Size 7,135 Sqft
Acres 0.1638
Lot Dimensions 53/66x121/120
Property Sub-Type Single Family Residence
Property Description
IMPROVED PRICE! BETTER THAN NEW! Beautiful 2.5 year young 2 sty w/over 2500 sq ft of living space! Conveniently located minutes from shopping & Hwys while offering the peaceful setting of BACKING TO COMMON GROUND! Entry foyer leads to separate dining rm w/ bay window. Open concept floor plan from Family rm to kitchen w/lots of natural & updated lighting! Kitchen features white cabinets w/added crn molding & tiled backsplash! GORGEOUS GRANITE countertops! CENTER ISLAND! Butler's pantry & Lazy Suzzane. 2nd floor Primary Suite w/walk-in closet + Lux bath accessed by custom barndoor w/sep tub/shower, rain head & handheld fixtures & DBL bowl vanity! Huge Loft + 2 more bedrms, hall bath & laundry complete 2nd floor. Builder Finished 9' walk-out LL w/ family rm & office niche. NEWER COMPOSITE DECK! Huge patio & fenced-in yard complete w/irrigation system! Rear & side yards landscaped Added window sills on main level! Custom shades! Smart thermostat & Ring doorbell! O/S GARAGE! Wi-fi Boosters!
Location
State MO
County St. Charles
Area 415 - Wentzville-Holt
Rooms
Basement 9 ft + Pour, Full, Partially Finished, Concrete, Radon Mitigation, Roughed-In Bath, Walk-Out Access
Interior
Interior Features Separate Dining, Open Floorplan, Walk-In Closet(s), Breakfast Bar, Butler Pantry, Kitchen Island, Granite Counters, Solid Surface Countertop(s), Double Vanity, Tub, Entrance Foyer
Heating Forced Air, Natural Gas
Cooling Central Air, Electric
Flooring Carpet
Fireplaces Type Recreation Room
Fireplace Y
Appliance Dishwasher, Disposal, Microwave, Electric Range, Electric Oven, Stainless Steel Appliance(s), Gas Water Heater
Laundry 2nd Floor
Exterior
Parking Features true
Garage Spaces 2.0
Utilities Available Underground Utilities
Building
Lot Description Adjoins Common Ground, Level, Sprinklers In Front, Sprinklers In Rear
Story 2
Builder Name Rowles
Sewer Public Sewer
Water Public
Architectural Style Traditional, Other
Level or Stories Two
Structure Type Vinyl Siding
Schools
Elementary Schools Lakeview Elem.
Middle Schools Wentzville Middle
High Schools Holt Sr. High
School District Wentzville R-Iv
Others
Ownership Private
Special Listing Condition Standard
Read Less
Want to know what your home might be worth? Contact us for a FREE valuation!

Our team is ready to help you sell your home for the highest possible price ASAP





