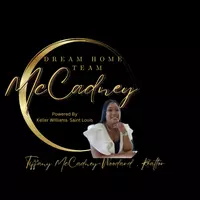$254,900
$254,900
For more information regarding the value of a property, please contact us for a free consultation.
324 Kipling Way Weldon Spring, MO 63304
2 Beds
2 Baths
1,431 SqFt
Key Details
Sold Price $254,900
Property Type Condo
Sub Type Condominium
Listing Status Sold
Purchase Type For Sale
Square Footage 1,431 sqft
Price per Sqft $178
Subdivision Chapter One
MLS Listing ID MIS25006239
Sold Date 04/30/25
Bedrooms 2
Full Baths 2
HOA Fees $500/mo
Year Built 1984
Lot Size 1,551 Sqft
Acres 0.0356
Property Sub-Type Condominium
Property Description
This spacious 1.5 story home features open floor plan designed to accommodate daily comfort and provide an inviting entertaining space! With many updates, it is move in ready! Enter into a great room w/ a wood burning fireplace w/ beamed vaulted ceiling and sliding door opening to a gated courtyard. Kitchen has newer painted cabinets, stone backsplash, breakfast bar, newer light fixtures, & stainless steel appliances. A huge vaulted loft has skylights for natural lighting & sliding door to deck...sunset views! Great room, kitchen & loft area have been freshly painted- walls & ceilings. Primary bedroom suite includes a luxury garden tub and there's an additional ensuite bedroom. Bedrooms have vaulted ceilings and newer paint. Baths have newer vanity tops, light fixtures, and toilets, w/ newer paint. MFL, washer & dryer to stay. Oversized 2 car garage w/storage shelves & storage closet. Community clubhouse, pool, tennis and pickleball courts & a pond. Excellent access to 94 & 40/64. Location: Interior Unit
Location
State MO
County St. Charles
Area 410 - Francis Howell
Rooms
Basement None
Main Level Bedrooms 1
Interior
Interior Features Dining/Living Room Combo, Open Floorplan, Vaulted Ceiling(s), Breakfast Bar, Pantry, Solid Surface Countertop(s)
Heating Forced Air, Electric
Cooling Attic Fan, Central Air, Electric
Flooring Carpet
Fireplaces Number 1
Fireplaces Type Wood Burning, Great Room
Fireplace Y
Appliance Electric Water Heater, Dishwasher, Disposal, Dryer, Ice Maker, Microwave, Electric Range, Electric Oven, Refrigerator, Washer
Laundry Main Level
Exterior
Parking Features true
Garage Spaces 2.0
Pool In Ground
Building
Lot Description Level
Story 1.5
Sewer Public Sewer
Water Public
Architectural Style Traditional, Ranch/2 story, Ranch
Level or Stories One and One Half
Structure Type Wood Siding,Cedar
Schools
Elementary Schools Independence Elem.
Middle Schools Francis Howell Middle
High Schools Francis Howell High
School District Francis Howell R-Iii
Others
HOA Fee Include Clubhouse,Insurance,Maintenance Grounds,Maintenance Parking/Roads,Pool,Snow Removal,Trash,Water
Ownership Private
Special Listing Condition Standard
Read Less
Want to know what your home might be worth? Contact us for a FREE valuation!

Our team is ready to help you sell your home for the highest possible price ASAP





