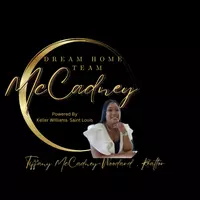$375,000
$375,000
For more information regarding the value of a property, please contact us for a free consultation.
10 EAGLE CT Edwardsville, IL 62025
3 Beds
3 Baths
2,532 SqFt
Key Details
Sold Price $375,000
Property Type Single Family Home
Sub Type Villa
Listing Status Sold
Purchase Type For Sale
Square Footage 2,532 sqft
Price per Sqft $148
Subdivision Country Club View
MLS Listing ID MIS25017644
Sold Date 05/01/25
Bedrooms 3
Full Baths 3
HOA Fees $250/mo
Year Built 1989
Lot Dimensions 37.96 X 68.69
Property Sub-Type Villa
Property Description
IMMACULATE & WELL-MAINTAINED VILLA! Enjoy peaceful, maintenance-free living in Country Club View! This efficient & open floor plan features a wood floor entry & a spacious living room w/cathedral ceiling & floor-to-ceiling brick fireplace, wood floors & abundant built-in shelves. Living room is open to large dining area also w/wood floors & two built in cabinets w/glass fronts & under cabinet lighting. Master bedroom features & full bath w/dual vanities & 2 large closets. Spacious office/sitting room w/french doors. Open kitchen boasts abundant cabinetry & breakfast bar area. Also on the main level is a 2nd bedroom, 2nd full bath & laundry. Finished lookout lower level has 23x14 3rd bedroom, full bath, wet bar & large family room, plus abundant storage. Beautiful covered porch is surrounded by lush landscaping, perfect for relaxing! Updates inc water heater 2023; roof, gutters, gutter guards 2024, plantation shutters, newer flooring & paint, etc.
Location
State IL
County Madison
Rooms
Basement Daylight, Daylight/Lookout
Main Level Bedrooms 2
Interior
Interior Features Separate Dining, Bookcases, Cathedral Ceiling(s), Open Floorplan, Bar, Double Vanity, Tub
Heating Forced Air, Natural Gas
Cooling Central Air, Electric
Flooring Hardwood
Fireplaces Number 1
Fireplaces Type Wood Burning, Living Room
Fireplace Y
Appliance Dishwasher, Disposal, Double Oven, Dryer, Range, Electric Range, Electric Oven, Refrigerator, Stainless Steel Appliance(s), Washer, Gas Water Heater
Laundry Main Level
Exterior
Parking Features true
Garage Spaces 2.0
Building
Lot Description Level
Story 1
Sewer Public Sewer
Water Public
Level or Stories One
Structure Type Brick Veneer
Schools
Elementary Schools Edwardsville Dist 7
Middle Schools Edwardsville Dist 7
High Schools Edwardsville
School District Edwardsville Dist 7
Others
HOA Fee Include Other
Ownership Private
Special Listing Condition Standard
Read Less
Want to know what your home might be worth? Contact us for a FREE valuation!

Our team is ready to help you sell your home for the highest possible price ASAP





